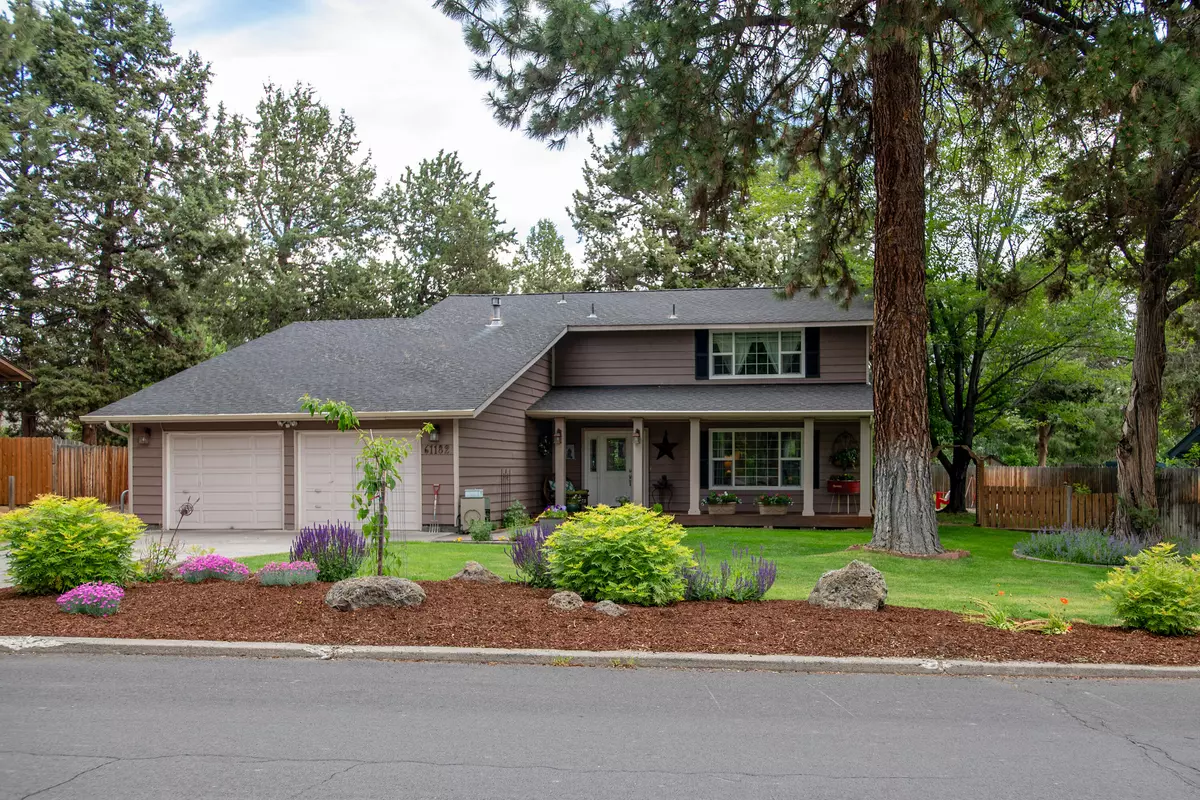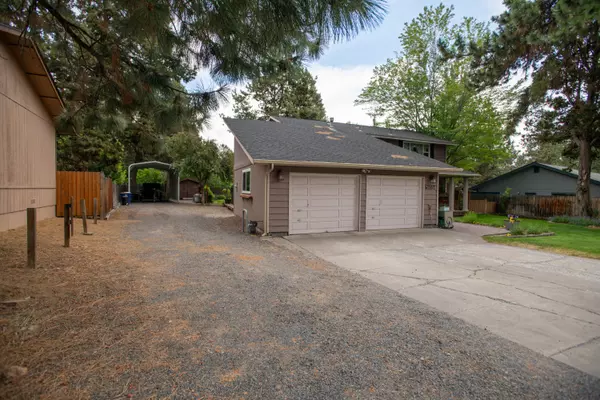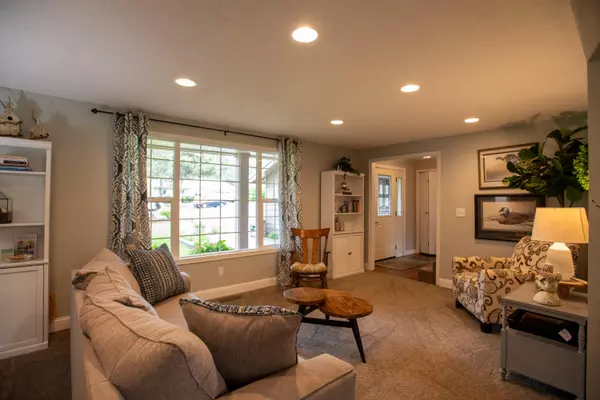$765,000
$765,000
For more information regarding the value of a property, please contact us for a free consultation.
61182 Benham RD Bend, OR 97702
3 Beds
3 Baths
1,920 SqFt
Key Details
Sold Price $765,000
Property Type Single Family Home
Sub Type Single Family Residence
Listing Status Sold
Purchase Type For Sale
Square Footage 1,920 sqft
Price per Sqft $398
Subdivision Chuckanut Estates
MLS Listing ID 220166917
Sold Date 09/08/23
Style Northwest,Traditional
Bedrooms 3
Full Baths 2
Half Baths 1
Year Built 1978
Annual Tax Amount $3,563
Lot Size 0.310 Acres
Acres 0.31
Lot Dimensions 0.31
Property Sub-Type Single Family Residence
Property Description
This beautifully well maintained home sits in a fabulous well established Central Oregon neighborhood. No CC&R's and plenty of mature trees and a spacious yard to boot. This home includes RV parking and a 24ft RV Carport. The outdoor storage is incredible! Here is a short list of a few of the great features this home provides. All window have been replaced to be energy efficient, Leaf filter gutters to make fall clean up much easier, Newer carpet and wood flooring. Not to mention the oversized garage and recently replaced water heater. The kitchen has quartz counter tops, undermount lighting and fabulous pullout drawers for great storage and organization. The primary suite bathroom has recently been updated. The well maintained fenced backyard has underground sprinklers a fire pit and room for days. The front porch allows you to sit and relax and enjoy the front yard park like setting. A new septic system was installed. This home is turn key and ready for your new chapter!
Location
State OR
County Deschutes
Community Chuckanut Estates
Rooms
Basement None
Interior
Interior Features Double Vanity, Pantry, Shower/Tub Combo, Solid Surface Counters
Heating Forced Air, Natural Gas
Cooling None
Fireplaces Type Gas, Living Room
Fireplace Yes
Window Features ENERGY STAR Qualified Windows
Exterior
Parking Features Attached, Detached Carport, Driveway, On Street, RV Access/Parking
Garage Spaces 2.0
Roof Type Composition
Total Parking Spaces 2
Garage Yes
Building
Lot Description Fenced, Garden, Landscaped, Sprinkler Timer(s), Sprinklers In Front, Sprinklers In Rear
Foundation Stemwall
Water Public
Architectural Style Northwest, Traditional
Level or Stories Two
Structure Type Frame
New Construction No
Schools
High Schools Caldera High
Others
Senior Community No
Tax ID 149302
Security Features Carbon Monoxide Detector(s),Smoke Detector(s)
Acceptable Financing Cash, Conventional, FHA
Listing Terms Cash, Conventional, FHA
Special Listing Condition Standard
Read Less
Want to know what your home might be worth? Contact us for a FREE valuation!

Our team is ready to help you sell your home for the highest possible price ASAP







